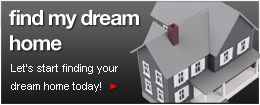WELCOME HOME to this absolutely impeccable home located in a quiet, pride of ownership Valley Village neighborhood! Extensively remodeled and updated throughout, this 3 bedroom, 1.50 bath home consists of 1,363 sq. ft. and is situated on a large, manicured 6,965 sq. ft. lot.
The striking curb appeal and clean exterior highlighted by a colorful Jacaranda tree and newer landscape, continues as you enter the fabulous interior of the home. The large, light-filled living room features beautiful hardwood floors, a mantled wood-burning fireplace, display shelving, recessed lighting along with a custom, built-in 5.1 Dolby “surround sound system.” Adjacent to the living room is a large, formal dining room – perfect for everyday dining or those special Holiday gatherings. The stunning eat-in kitchen has been completely remodeled and is a cook’s dream space. Featuring gorgeous Ceasar-stone counters, recessed lighting, custom cabinetry and flooring, the space also boasts stainless steel “GE Profile” appliances (Refrigerator & Stove included in sale) along with a separate laundry room with storage (Washer & Dryer negotiable) and a beautifully updated half bathroom with a custom sink, fixtures and marble flooring The rear yard and patio areas can be conveniently accessed from both the kitchen and laundry room. Adjacent to the kitchen is a nice size bedroom which is currently used for guests, but could also serve as a office or work space. It too has direct access to the patio and rear yard. The large second bedroom offers great closet space and is tastefully decorated for a child. The full bathroom is absolutely stunning, offering both “subway” and “hex” tile, glass stall shower enclosure, custom sink and vanity along with soothing paint tones. The spacious front bedroom has great light exposures, large double door closet space, and like the two other bedrooms, warm hardwood flooring.
The rear yard features an inviting covered patio space that is perfect for relaxing and entertaining while looking onto the expansive, beautifully landscaped grassy yard. The gated rear yard has been enhanced with automatic sprinklers (both front & rear on timer), privacy fencing and offers five (5) fruit trees. In addition there is a 2-car detached garage complete with skylights, along with a newer garage door with auto opener.
Additional updates to the home include: Central air conditioning & heating; argon-filled double pane windows throughout; updated electrical; mostly copper plumbing (incl. mainline to street); whole house security system; newer water heater; auto sprinklers front & rear on timer; newer garage door; custom window treatments and some cedar-lined closets.
This is truly a turn-key home in a wonderful location and neighborhood! A HOME OF THIS QUALITY WILL NOT LAST LONG IN THIS CURRENT LOW INVENTORY MARKET! Please call Dan for more details and to arrange for a private showing!






