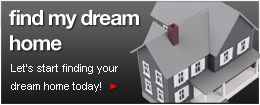DON’T MISS THE VIRTUAL 3D TOUR OF THE HOME! (Click “View Virtual Tour” above)
REFRESHED, REDUCED & READY! Absolutely gorgeous expanded & updated home located in prime Magnolia Park – one of, if not the most sought after neighborhoods in the city of Burbank! Situated mid block (between Magnolia Blvd. & Clark Ave.) this 4 Bedroom, 2.75 Bath home measures 2,189 sq. ft. and sits on a large 6,787 sq. ft. lot (both figures per Assessor). A perfect combination of function and flair, this beautifully updated home offers a very flowing and functional floor plan with generous rooms throughout, complimented by beautiful modern updates while still retaining the period charm of the original construction in 1938.
From the moment you pull up to the home, you’re struck by the handsome curb appeal and well tended landscape highlighted by a colorful Jacaranda tree. The large flagstone accented front porch provides entry to a spacious, freshly painted formal Living Room/Dining combo featuring hardwood floors, crown moldings and thick base/floor boards, recessed lighting, step ceiling and plantation shutters accenting sunny double pane window exposures. In addition, there is a beautiful double-sided mantled gas fireplace shared with the adjacent Family Room – the heart of the home – which is conveniently open to the stunning remodeled Kitchen. The hardwood flooring, recessed lighting and crown/floor moldings continue into the Family Room, which also has two solar tube skylights, bringing in more natural light into the space, which is also large enough to accommodate a second Dining area. The Family room also offers a convenient three-quarter bath, complete with glass enclosed shower, high end tile work and custom fixtures. The adjacent remodeled Kitchen features a “cooking island” consisting of a custom vented Jenn-Air gas range inset in granite resting upon a hand-painted cabinet with ample storage. The Kitchen also boasts custom tile counters and backsplash, lots of custom, rich mahogany wood tone cabinetry including a built-in spice rack, recessed lighting, newer Italian tile flooring, stainless steel appliances and concealed/enclosed high efficiency, full size stackable washer & dryer.
At the front of the home are two nice size original Bedrooms, both recently painted and offering coved ceilings, hardwood floors and large closet spaces enhanced with sliding mirrored doors. Between the front two Bedrooms is a full Bathroom (shower over tub) with handsome stone counter, custom tile flooring and hand painted cabinetry. At the rear of the home you’ll find the sumptuous Master Bedroom Suite adjacent to the third Bedroom, currently being used as an office. However, the space does have a customized closet and can work as either a work space or a child’s bedroom or nursery. The stunning en suite Master Bedroom is a large, freshly painted retreat featuring recessed lighting, hardwood floors and double French door access to the rear yard. A generous organized walk-in closet sits next to the beautiful Master Bath which offers more recessed lighting, a full length mirror over beautiful granite counters with dual under mount sinks, rich dark tone cabinetry with complementary wainscoting above and surrounding the generous corner bathtub with seat, in addition to a private water closet. The oversize glass enclosed stall shower comes with a custom door and Italian tile, which extends throughout the entire space. Again, the totally private rear yard can be accessed from the Master’s double French doors. Enjoy an evening glass of wine or morning coffee on the lovely step-down flagstone patio complete with electric retractable overhead awning OR at an additional flagstone sitting area at the rear of the yard, which is surrounded by grass and privacy greenery.
In addition to the double detached garage with newer auto opener, the home features the following updates/features: Double pane/energy efficient windows throughout; copper plumbing; dual zone central air conditioning (smaller unit dedicated to Master & rear 3rd Bedroom, larger unit for rest of house); central forced air heating; updated electrical throughout; freshly painted interior/some exterior stucco & trim; rain gutters around entire property; newer water heater; automatic sprinklers both front & rear yards; recessed lighting throughout majority of home; interior wiring voice & data (Data & CATV modules); Monotronics home security system; EverPure water filtration system at sink & refrigerator; Hunter Douglas window treatments in Master Bedroom Suite, Kitchen and Family Room; plantation shutters in Living/Dining rooms & front Bedrooms.
IT’S ALL HERE: Size, Updates, Function, Charm and unbeatable Magnolia Park Location! Please contact Dan with any questions and to arrange a private showing of this very special Burbank home!






